Photo Gallery
Note: Some pictures are old and show the house with furniture; however, it is now empty with new floors and paint.


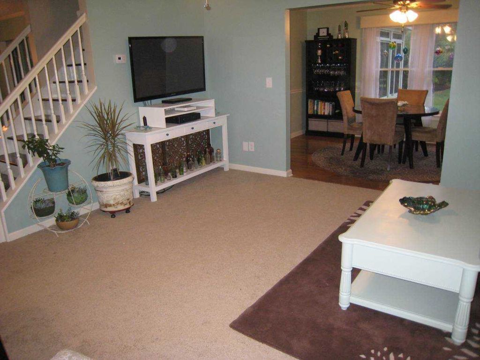
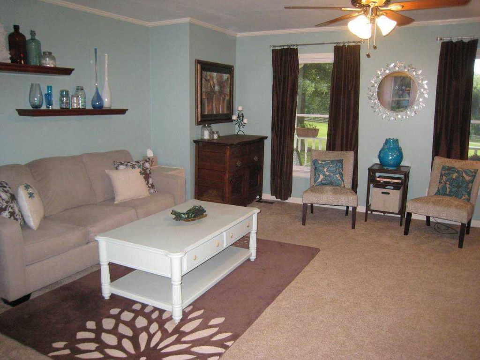
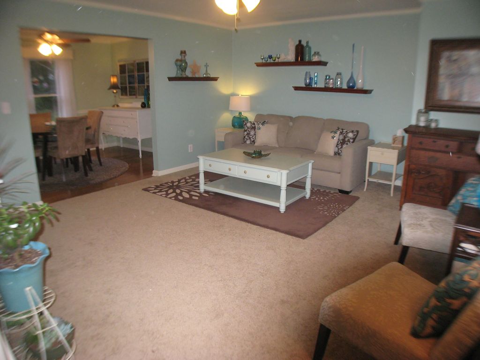
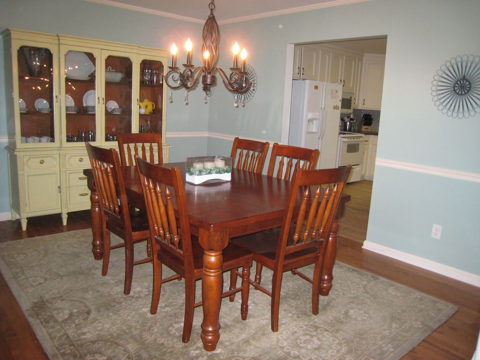
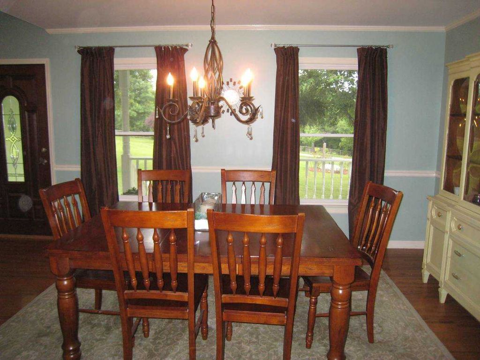
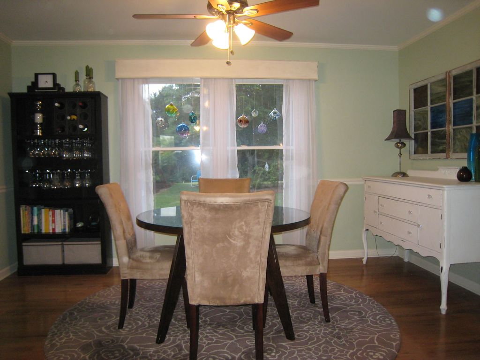
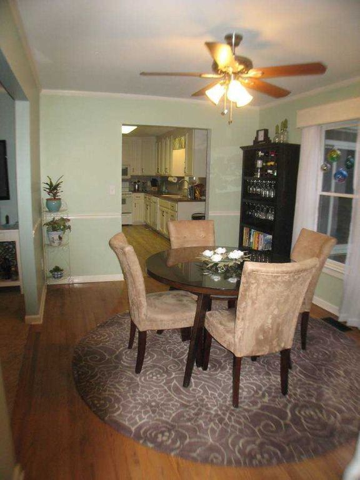
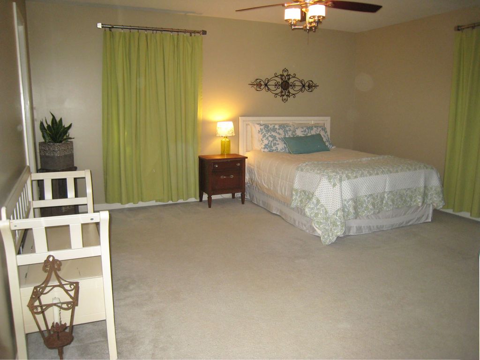
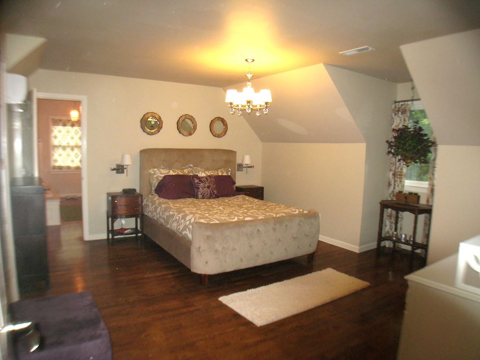
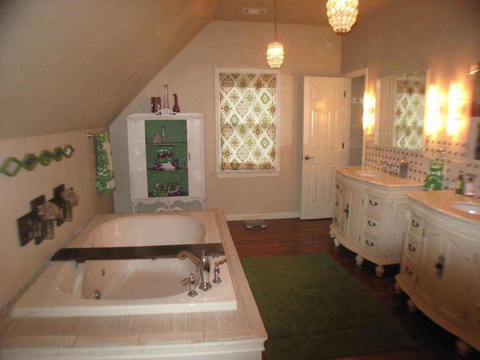
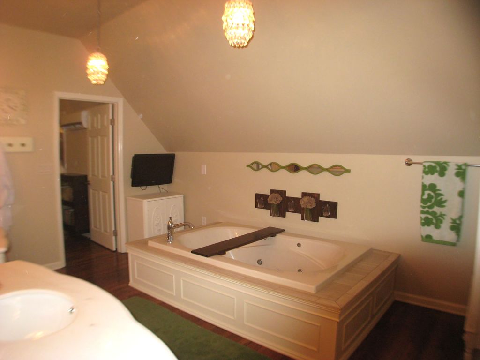
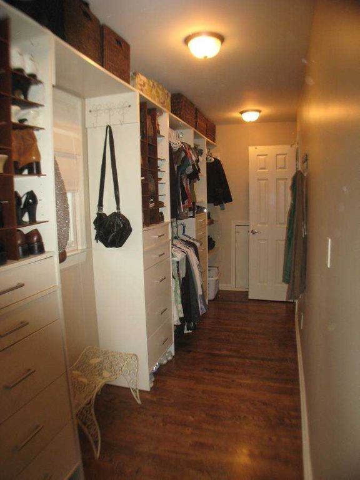
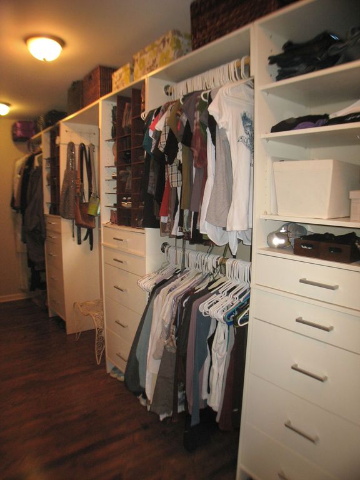
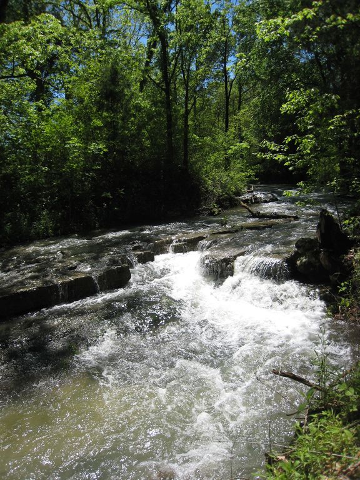
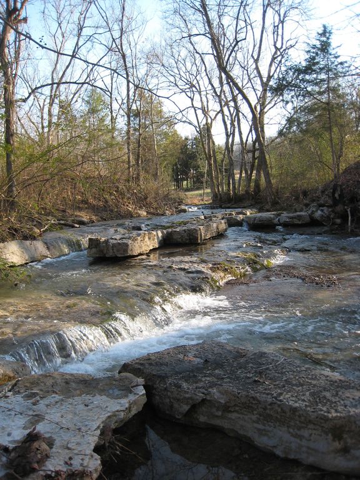
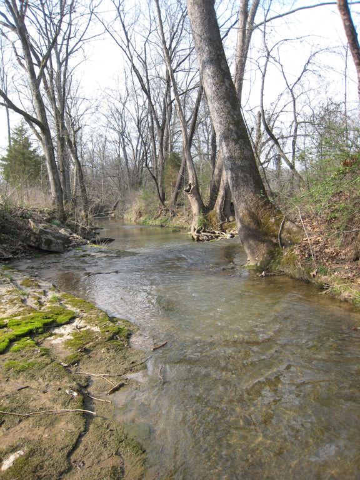
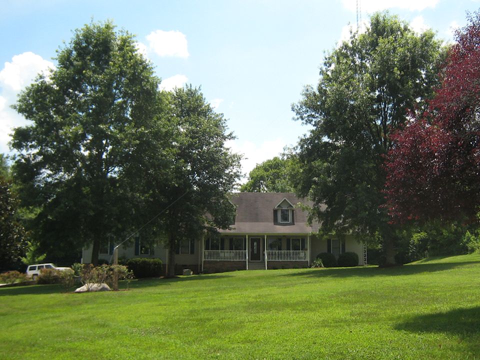
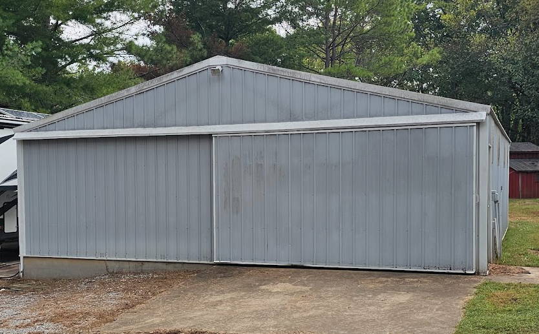
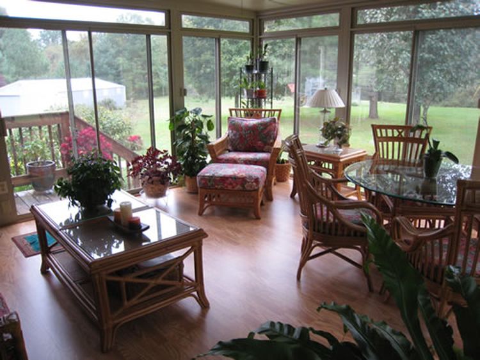
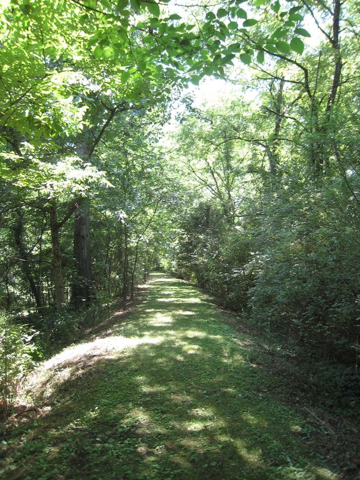
Property Overview
1228 Sam Johnson Rd, Columbia, TN 38401
Just off Hwy 31, 1/2 way between Spring Hill and Columbia. 5 minutes to Kroger. 12 minutes to The Crossings of Spring Hill. Enjoy convenient country living on 3.64 acres, featuring a 16x16 sunroom, 2-car garage, 30x40 workshop with a concrete floor, water and electric, a small barn with a concrete floor with electric, RV hookups, and a greenhouse! Freshly painted, solid OAK hardwood floors upstairs. New vinyl plank flooring downstairs. Beautiful large kitchen, Two Master Bedrooms, Four Bedrooms Total, Spectacular Bathrooms, Walk-in Closets in all bedrooms, a large den/office with AC off the Garage. Absolutely nothing to do but move in! Close to everything yet in a private country setting.
- Large 17x14 Kitchen with two large Pantries!
- Dining Room: 15x10, Windows overlooking a beautiful front yard. Large open archway to the kitchen.
- Living Room: 15x12, Beautiful custom entry door to front porch. Ceiling fan, Large open archway to Breakfast Room.
- Breakfast Room: 9x12, Relaxing view of the back yard to watch all kinds of birds and wildlife.
- Downstairs Master: 15x14. Large master bedroom on the main level with a large full bath and walk-in closet.
- Stairs: Solid Oak stair treads with solid Oak flooring throughout the upper level.
- Upstairs Master: 17x14, Oak floors. Mini-split AC for those who prefer a cooler sleep environment. No need to cool the whole house! Huge 17' 5'' x 5' walk-in closet (hers) with window and built-in organizers.
- Upstairs Master Bath 14x15: Gigantic luxury bathroom with jetted tub, dual 48" vanities, triple mirror medicine cabinets, crystal chandeliers, 2nd master walk-in closet (his), 4'X5' Custom tiled shower, Dual shower heads w/separate controls.
- Two additional bedrooms upstairs: each 15x13 with walk-in closets. Each room has its own mini-split AC. These rooms share a beautiful bathroom with a granite vanity top and ample storage space.
- Sunroom: 16X16 with sliding windows and sliding screens all around. Open up the windows and use it as a porch, or close it up as a sunroom with a separate mini-split for heating and cooling.
- Den/office: 22x8 w/mini-split off Garage.
- Shop: 30x40 metal workshop with a concrete floor, benches, a shop sink with water, and 100Amp electric service.
- Barn: 12x22 with concrete floor and 100Amp electric.
- Greenhouse: 8x12 with water and electric.
- Park-like setting with a creek. Lots of mature trees (2 Blue Spruce at entrance, Maple and Oak, Tulip Poplar, Magnolia, Pink Dogwood, Bradford Pear, Crabapple, etc.). The yard has many beautiful trees and plants.
- The creek runs the entire length of the property and is entirely on the property, not shared with neighbors.
- Two RV full hookups with 50Amp electric, water, and sewer. One has a concrete pad. The other is a gravel pad.
- High-speed Fibre internet is available.
Home Facts & Features
Interior Features
- 4 Bedrooms
- 3.5 Bathrooms
- Central cooling & heating
- Solid OAK hardwood floors upstairs
- New vinyl plank flooring downstairs
- Total interior livable area: 3,270 sqft
- Walk-in Closets in all bedrooms
- Mini-split AC in select rooms
Kitchen & Appliances
- Large 17x14 Kitchen with two large Pantries
- Dishwasher
- Dryer
- Garbage disposal
- Microwave
- Range / Oven
- Refrigerator
Exterior & Lot
- Vinyl and brick exterior
- 3.64 acres lot
- Year built: 1993
- Single family home type
- Park-like setting with creek and mature trees
- Greenhouse: 8x12 with water and electric
- Barn: 12x22 with concrete floor and 100Amp electric
- Two RV full hookups (50Amp electric, water, sewer)
- High-speed Fibre internet available
Parking & Utilities
- Attached 2-car garage
- Workshop: 30x40 metal with concrete floor, water, 100Amp electric
- Sunroom: 16x16 with sliding windows/screens and mini-split
- Den/Office: 22x8 with mini-split off Garage
Recent Upgrades
- New roof 2021
- New Drainfield 2021
- New mini-splits 2020
- New central AC/Heat 2024
Contact the Owner Directly
As a For Sale By Owner listing, reach out to schedule a viewing or ask questions.
Available to see most anytime. Please call or text Tim Duncklee at 615-392-0101. I'll be happy to show it to you!